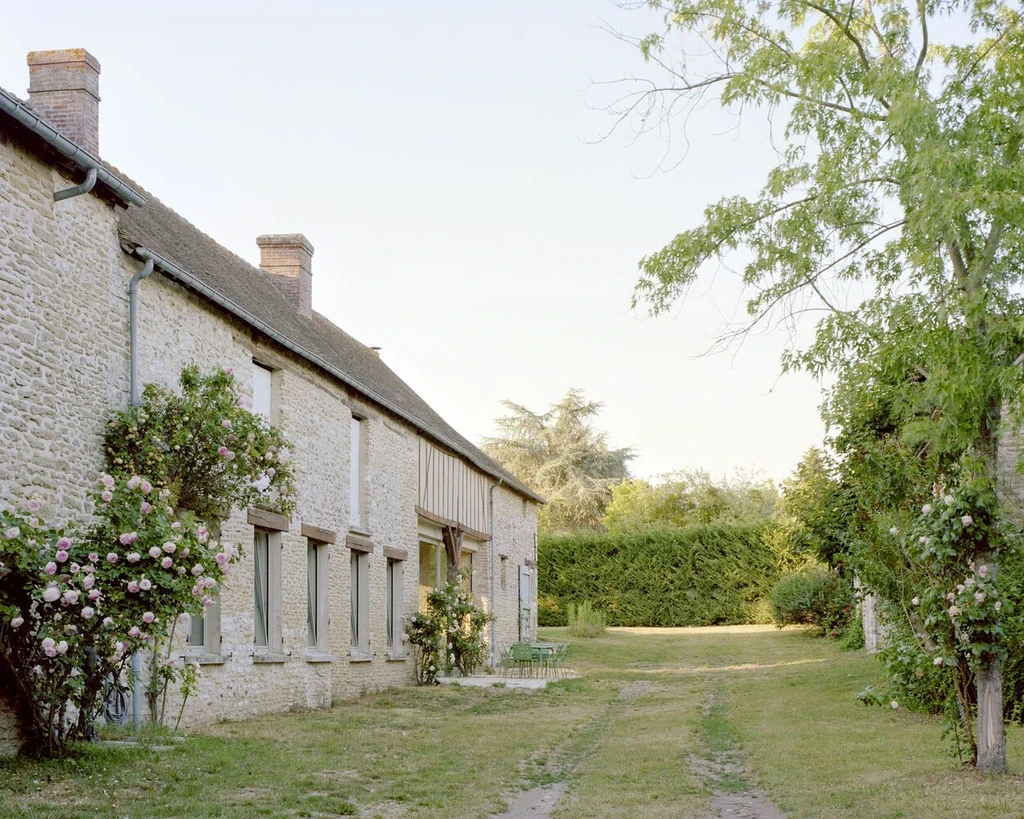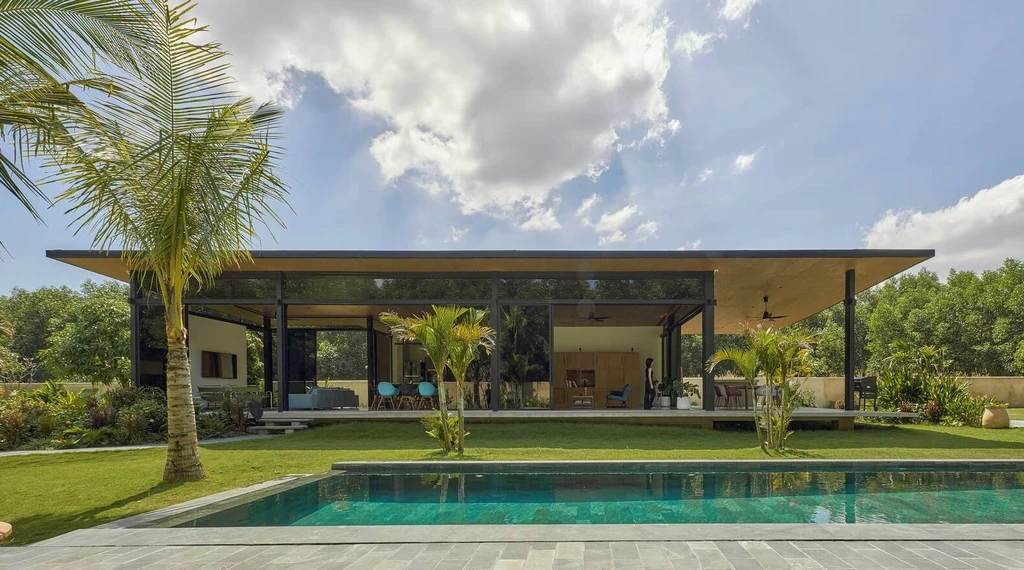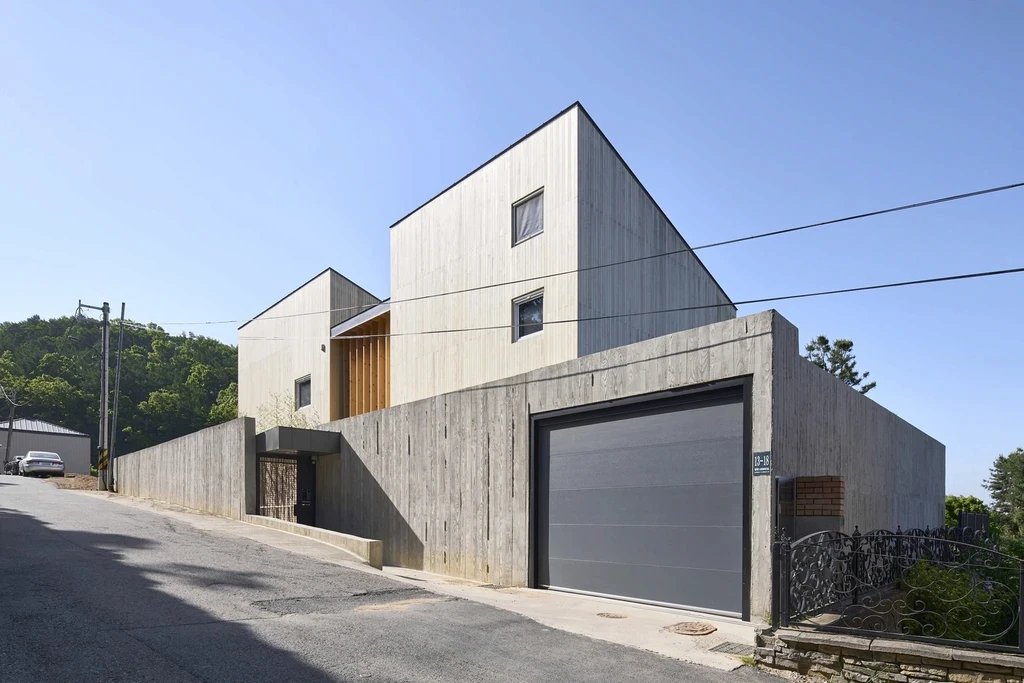Hécourt House
The transformation of this former farmhouse into a country house is located in the village of Hécourt, on the Eure Valley in Normandy, one hour away from Paris. The main ambition of the landowner was to create a place that could be shared by his relatives, or people who wanted to take a break from the city.
05
Touching Eden House
Butterflies flit through sunbeams, and the air, heavy with the perfume of blossoms, resonates with the gentle hum of life. The chirping of birds harmonizes with the rustling leaves in a natural symphony. Here, a house stands cloaked in vines and vegetation, nestled amidst a tapestry of lush green overgrowth.
04
Bioclimatic Tropical Villa
Architecture Studio designed this weekend's Villa with a truly Sustainable approach tailor-made for Tropical conditions: hot weather, heavy rains, wind (as we are close to the sea), insects, and other wildlife… With the existing site being partially covered.
03
The Dongbaek Wooden House
Dongbaek Wooden House is located in a residential area developed under the concept of a townhouse in the early days of Korea called Hyangrin Hill in Yongin-si. The land is a condition with a somewhat stepped view and scent open to the south.
02
Zen House / JAN TYRPEKL
The building was designed based on the request for a unique experience in nature, where it is possible to relax, sleep, and debate around the fire, in short, for meaningful activities that need a specific atmosphere.
01






The building is in a remote location on the farm complex of which it is part. The farm is used for both animal husbandry and social events. Zen House is located on the border of a young orchard and mature trees. It has an archetypal house shape, but it is placed on pillars along with the terrace, letting the landscape pass freely beneath and through it.
The concept is thus based on a total connection with the surrounding landscape, this is done by glass walls. Like a bird's nest, the living area is then situated high above the ground - about 4m - to achieve a sense of security and intimacy. The interior consists of a furniture built-in bar connected to the bed and a fireplace. In between these elements, there is a transition zone with two opposing HS portals that lead to the terrace or to the orchard.
Hécourt House
The transformation of this former farmhouse into a country house is located in the village of Hécourt, on the Eure Valley in Normandy, one hour away from Paris. The main ambition of the landowner was to create a place that could be shared by his relatives, or people who wanted to take a break from the city.
05
Touching Eden House
Butterflies flit through sunbeams, and the air, heavy with the perfume of blossoms, resonates with the gentle hum of life. The chirping of birds harmonizes with the rustling leaves in a natural symphony. Here, a house stands cloaked in vines and vegetation, nestled amidst a tapestry of lush green overgrowth.
04
Bioclimatic Tropical Villa
Architecture Studio designed this weekend's Villa with a truly Sustainable approach tailor-made for Tropical conditions: hot weather, heavy rains, wind (as we are close to the sea), insects, and other wildlife… With the existing site being partially covered.
03
The Dongbaek Wooden House
Dongbaek Wooden House is located in a residential area developed under the concept of a townhouse in the early days of Korea called Hyangrin Hill in Yongin-si. The land is a condition with a somewhat stepped view and scent open to the south.
02
Zen House / JAN TYRPEKL
The building was designed based on the request for a unique experience in nature, where it is possible to relax, sleep, and debate around the fire, in short, for meaningful activities that need a specific atmosphere.
01





Hécourt House
The transformation of this former farmhouse into a country house is located in the village of Hécourt, on the Eure Valley in Normandy, one hour away from Paris. The main ambition of the landowner was to create a place that could be shared by his relatives, or people who wanted to take a break from the city.
05
Touching Eden House
Butterflies flit through sunbeams, and the air, heavy with the perfume of blossoms, resonates with the gentle hum of life. The chirping of birds harmonizes with the rustling leaves in a natural symphony. Here, a house stands cloaked in vines and vegetation, nestled amidst a tapestry of lush green overgrowth.
04
Bioclimatic Tropical Villa
Architecture Studio designed this weekend's Villa with a truly Sustainable approach tailor-made for Tropical conditions: hot weather, heavy rains, wind (as we are close to the sea), insects, and other wildlife… With the existing site being partially covered.
03
The Dongbaek Wooden House
Dongbaek Wooden House is located in a residential area developed under the concept of a townhouse in the early days of Korea called Hyangrin Hill in Yongin-si. The land is a condition with a somewhat stepped view and scent open to the south.
02
Zen House / JAN TYRPEKL
The building was designed based on the request for a unique experience in nature, where it is possible to relax, sleep, and debate around the fire, in short, for meaningful activities that need a specific atmosphere.
01






The building is in a remote location on the farm complex of which it is part. The farm is used for both animal husbandry and social events. Zen House is located on the border of a young orchard and mature trees. It has an archetypal house shape, but it is placed on pillars along with the terrace, letting the landscape pass freely beneath and through it.
The concept is thus based on a total connection with the surrounding landscape, this is done by glass walls. Like a bird's nest, the living area is then situated high above the ground - about 4m - to achieve a sense of security and intimacy. The interior consists of a furniture built-in bar connected to the bed and a fireplace. In between these elements, there is a transition zone with two opposing HS portals that lead to the terrace or to the orchard.